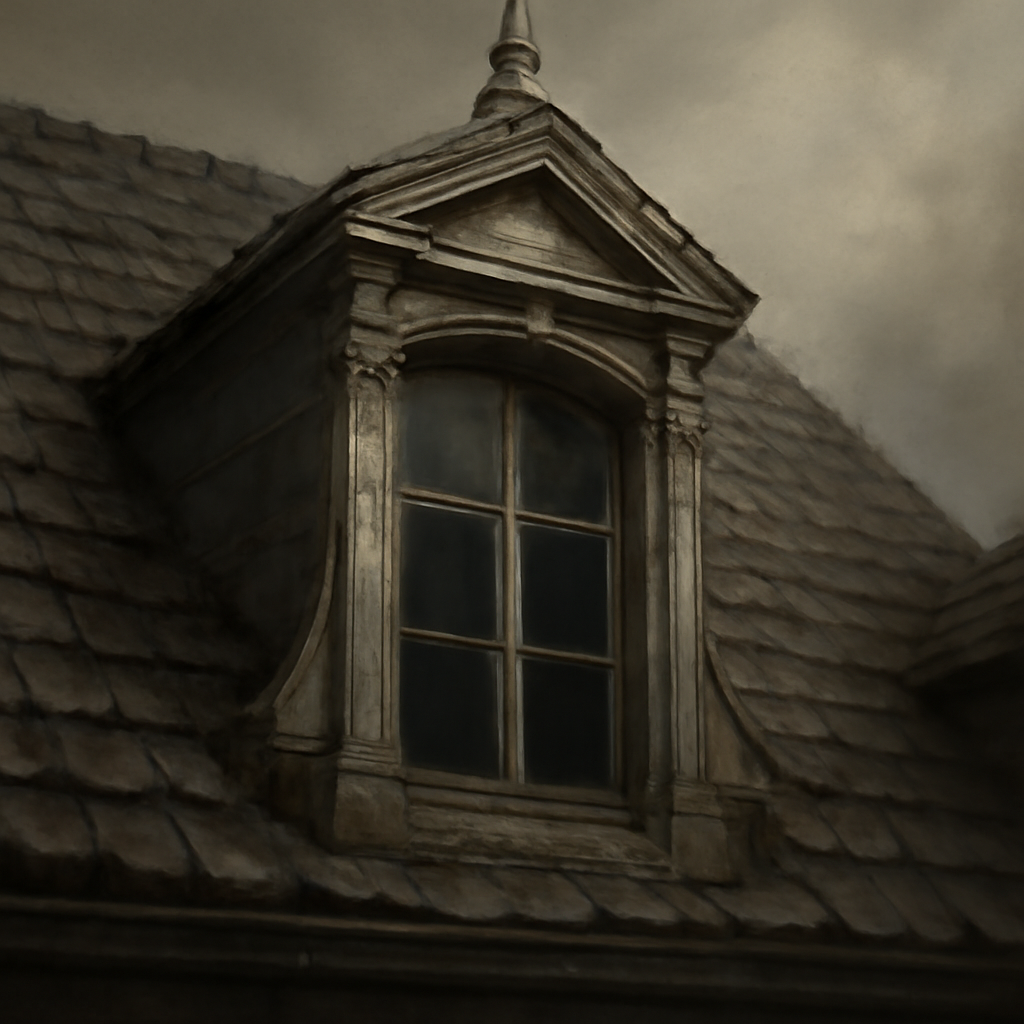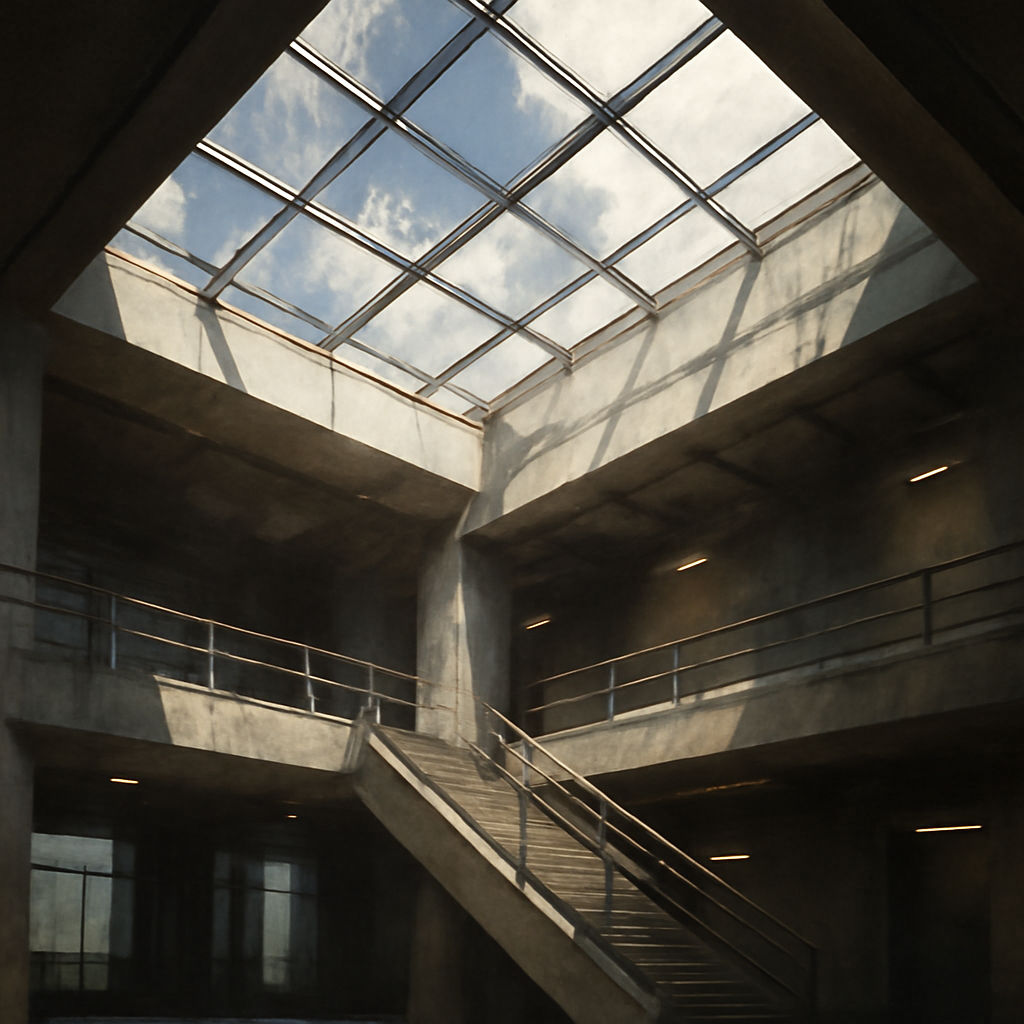Key Takeaways
- Dormers primarily extend the upper living space of a building, often creating additional rooms or storage, whereas Skylights mainly serve to bring natural light into existing spaces.
- While dormers project outward from the roof plane, skylights are installed flush with the roof surface, affecting their structural integration differently.
- Design considerations for dormers include headroom and aesthetic harmony with the roofline, whereas skylights focus on light transmission and weatherproofing.
- Both elements can influence energy efficiency: dormers may increase insulation challenges, while skylights can lead to heat gain or loss if not properly glazed.
- Choosing between a dormer or skylight depends on the desired functional outcome, aesthetic preferences, and the architectural style of the building.
What is Dormer?

A dormer is a structural element that projects outward from a sloped roof, typically featuring its own window. It is often used to add headroom and usable space within attic or upper floor areas. Dormers are a common feature in various architectural styles, from Cape Cod to Victorian, serving both aesthetic and practical purposes.
Design and Structural Aspects
Dormers are designed with different shapes such as gable, shed, hipped, or eyebrow styles, each influencing the overall appearance of the building. The framing of a dormer involves integrating it into the existing roof structure, which requires precise carpentry to ensure stability. Their construction can be complex, often requiring reinforcement to support the additional weight and maintain roof integrity.
Architectural harmony is critical when planning dormers, as they must blend seamlessly with the roof’s slope and style. Some dormers are designed to be decorative, with ornate trim or detailing, while others prioritize function over form, The size and placement of dormers can significantly impact the building’s curb appeal and interior layout.
In terms of materials, dormers are often built using the same roofing materials as the main structure, such as asphalt shingles, slate, or wood shakes, ensuring consistency. Proper flashing and weatherproofing are vital to prevent leaks where the dormer intersects with the roofline.
From the perspective of space, dormers can increase the usable room area by adding vertical walls and headroom. This makes them popular in renovations seeking to convert attics into livable spaces like bedrooms or studies. Their presence influences the interior ceiling height and overall spatial dynamics within the building.
Functionality and Utility
Beyond aesthetic appeal, dormers serve practical purposes by allowing additional natural light into upper floor rooms. They can also improve ventilation when equipped with operable windows, contributing to better indoor air quality. In colder climates, dormers can be designed with insulation in mind to minimize heat loss through the roof.
In some cases, dormers are used to accommodate specific functions, such as incorporating small closets, storage areas, or even bathroom windows. Their design can be tailored to match the interior layout, optimizing space usage in tight or awkward areas. For example, a shed dormer might provide more headroom in a narrow attic conversion.
Construction of dormers impacts roof load calculations, requiring structural assessments to ensure safety. Retrofitting an existing roof with dormers involves careful planning to avoid compromising waterproofing or structural stability. Skilled craftsmanship is essential to ensure the dormer functions effectively without causing issues like leaks or sagging.
In urban settings, dormers can influence the building’s silhouette and skyline, sometimes adding distinctive character or historical charm. They are also sometimes used to adhere to zoning codes that require certain window placements or attic conversions.
What is Skylight?

A skylight is a window installed directly into the roof surface, designed primarily to bring natural daylight into interior spaces. Unlike dormers, skylights do not project outward but is flush with the roofline, providing a sleek, minimalist appearance. They are increasingly popular in residential and commercial buildings seeking to enhance interior lighting.
Design and Installation
Skylights come in various shapes, including rectangular, square, round, or even custom designs to fit specific architectural needs. Their installation involves cutting into the roof deck, then sealing and flashing the unit to prevent leaks. Although incomplete. Proper installation is critical, as improper sealing can lead to water intrusion and damage.
Material options for skylights include acrylic, polycarbonate, or tempered glass, each offering different levels of clarity, durability, and insulation. Modern skylights often feature double or triple glazing, with coatings to reduce UV transmission and improve energy efficiency. Some models include blinds or shades integrated into the frame for light control.
The placement of skylights affects both daylight distribution and privacy considerations. For example, skylights positioned in hallways or bathrooms may enhance natural illumination without sacrificing privacy. The orientation and size are planned carefully to optimize sunlight exposure throughout the day and seasons.
Design aesthetics of skylights tend to favor a minimal profile, blending into the roofline to maintain architectural harmony. Their integration often involves specialized flashing details to accommodate roof slopes and materials, ensuring a weather-tight seal. Some skylights are designed with venting options, allowing for fresh air circulation in addition to light.
Impact on Energy and Interior Space
Skylights can significantly influence a building’s energy profile, as they may cause heat gain during summer or heat loss in winter if poorly insulated. High-performance glazing and proper shading solutions help mitigate these issues, improving overall energy efficiency. When correctly installed, skylights can reduce reliance on artificial lighting during daylight hours, saving energy.
From an interior perspective, skylights brighten spaces that might otherwise be dark, such as basements or interior hallways. They can create a sense of openness and connection to the outdoors, enhancing the ambiance of living or working areas. The diffusion of natural light can also improve mood and productivity.
However, skylights may introduce challenges like glare or excessive heat, necessitating the use of shades or tinted glass. Proper placement and size are crucial to avoid over-lighting or uneven illumination. Some designs incorporate operable features, allowing users to open the skylight for ventilation or cooling purposes.
Maintenance of skylights involves routine cleaning of glass surfaces and inspection of seals to prevent leaks. Although incomplete. In climates with heavy snowfall or rainfall, durable materials and proper drainage design are essential to avoid accumulating debris and water pooling, Incorporating UV coatings helps in reducing fading of interior furnishings caused by prolonged sunlight exposure.
Comparison Table
Below is a detailed comparison of Dormer and Skylight across various aspects relevant to their roles as architectural elements in roof design.
| Parameter of Comparison | Dormer | Skylight |
|---|---|---|
| Projection | Projects outward from roof | Flush with roof surface |
| Primary purpose | Add headroom and extra space | Bring in natural light |
| Structural complexity | Requires framing and reinforcement | Requires roof cut and sealing |
| Impact on roof slope | Alter roofline and add visual interest | Maintain roof slope integrity |
| Weatherproofing | Sealing around the projection is critical | Sealed at installation to prevent leaks |
| Interior effect | Increases usable space and ceiling height | Enhances daylight, creates openness |
| Design options | Various shapes and styles, decorative potential | Multiple shapes and glazing options |
| Energy considerations | Can cause insulation challenges | May lead to heat gain/loss if not properly glazed |
| Installation difficulty | More complex, involving structural framing | Requires precise roof cut and sealing |
| Maintenance needs | Inspect for leaks, repainting, or repairs | Clean glass, check seals periodically |
Key Differences
Here are the distinct and clear differences between Dormer and Skylight:
- Projection versus flush: Dormers project outward from the roof, creating additional volume, while skylights are flush with the roof surface, focusing on light transmission.
- Structural complexity: Dormers require significant framing and integration into the roof structure, whereas skylights involve precise cutting and sealing but less structural alteration.
- Primary function: Dormers mainly increase interior space and headroom, skylights are designed to maximize natural lighting without impacting interior volume.
- Impact on aesthetics: Dormers contribute to the architectural style and character, skylights maintain a sleek, minimalist roof appearance.
- Weatherproofing considerations: Dormers need careful flashing around projections, skylights require sealing at the roof cut to prevent leaks.
- Interior space influence: Dormers can add usable room area; skylights simply illuminate existing spaces.
- Installation difficulty: Dormer installation is more involved structurally, while skylights are relatively easier but require precision craftsmanship.
FAQs
Can dormers be installed in existing roofs without major reconstruction?
Yes, some dormers can be added to existing roofs, but it often involves careful planning and reinforcement to ensure structural integrity. The complexity depends on the roof type and the size of the dormer, with some projects requiring significant modifications.
Are skylights suitable for all roof types and materials?
Most skylights can be adapted to various roof types, including asphalt shingles, metal, and tile, but installation methods vary. Compatibility depends on the skylight model and proper flashing details to prevent leaks, especially with complex or steep roof pitches.
How do dormers and skylights affect a building’s insulation and energy efficiency?
Both can impact insulation; dormers may introduce thermal bridging if not well-insulated, while skylights can cause heat gain or loss. Selecting high-performance glazing and applying adequate insulation around the units is critical for energy efficiency.
What is the typical maintenance concerns for dormers and skylights?
Dormers require regular inspection for leaks around flashing and possible damage to trim or roofing materials. Skylights need periodic cleaning of glass surfaces, checking seals for leaks, and ensuring proper drainage to prevent water pooling or debris buildup.